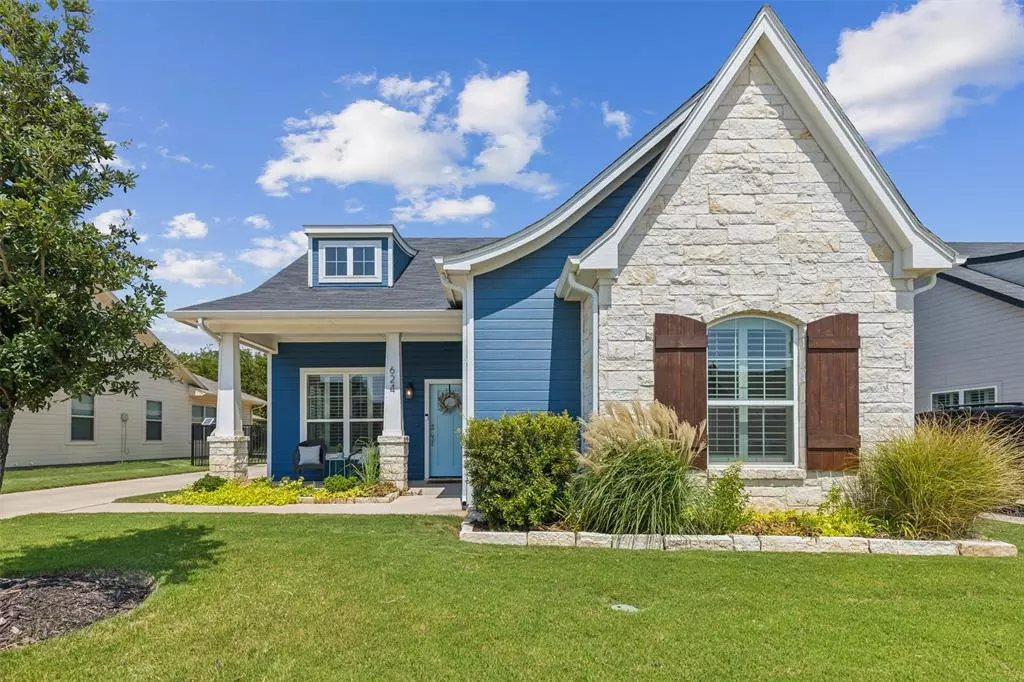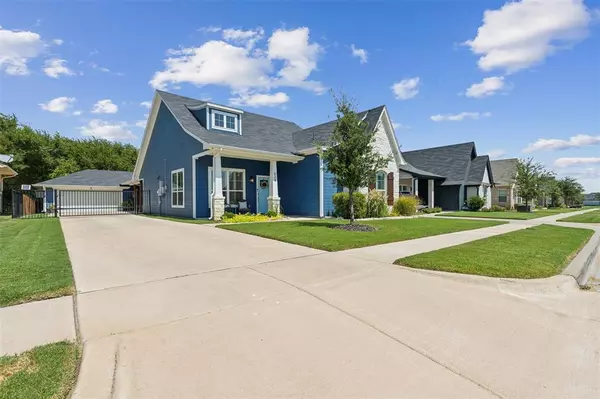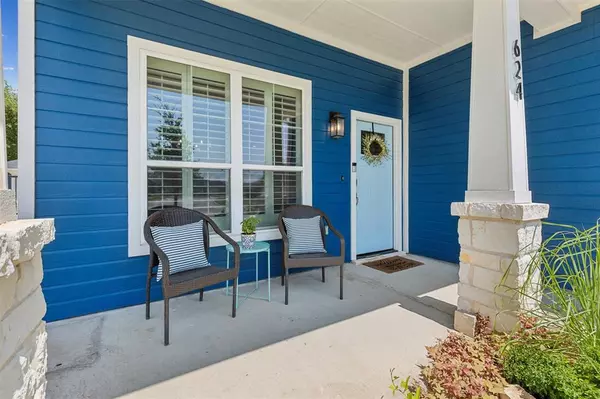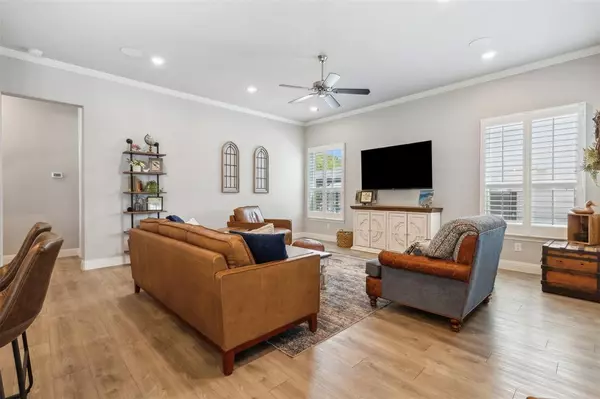
4 Beds
3 Baths
2,108 SqFt
4 Beds
3 Baths
2,108 SqFt
Key Details
Property Type Single Family Home
Sub Type Single Family Residence
Listing Status Active
Purchase Type For Sale
Square Footage 2,108 sqft
Price per Sqft $231
Subdivision Reverie Phase 1
MLS Listing ID 20710053
Bedrooms 4
Full Baths 3
HOA Y/N None
Year Built 2021
Lot Size 6,534 Sqft
Acres 0.15
Property Description
Location
State TX
County Johnson
Community Curbs, Greenbelt, Sidewalks
Direction Use GPS
Rooms
Dining Room 1
Interior
Interior Features Built-in Features, Cable TV Available, Decorative Lighting, Double Vanity, Eat-in Kitchen, Flat Screen Wiring, Granite Counters, High Speed Internet Available, Kitchen Island, Open Floorplan, Pantry, Smart Home System, Sound System Wiring, Tile Counters, Walk-In Closet(s), Wired for Data
Heating Central, Electric
Cooling Central Air, Electric
Flooring Luxury Vinyl Plank
Appliance Dishwasher, Disposal, Electric Range, Microwave
Heat Source Central, Electric
Laundry Electric Dryer Hookup, Utility Room, Full Size W/D Area, Washer Hookup
Exterior
Garage Spaces 2.0
Fence Back Yard, Fenced, Wrought Iron
Pool Fenced, Gunite, In Ground, Private, Pump, Salt Water, Waterfall
Community Features Curbs, Greenbelt, Sidewalks
Utilities Available City Sewer, City Water, Co-op Electric, Community Mailbox, Concrete, Curbs, Electricity Available, Electricity Connected, Individual Water Meter, Sidewalk
Roof Type Composition
Total Parking Spaces 2
Garage Yes
Private Pool 1
Building
Lot Description Greenbelt
Story Two
Foundation Slab
Level or Stories Two
Schools
Elementary Schools Irene Clinkscale
Middle Schools Hughes
High Schools Burleson
School District Burleson Isd
Others
Ownership See Tax Records
Special Listing Condition Aerial Photo


"My job is to find and attract mastery-based agents to the office, protect the culture, and make sure everyone is happy! "
ryantherealtorcornist@gmail.com
608 E Hickory St # 128, Denton, TX, 76205, United States







