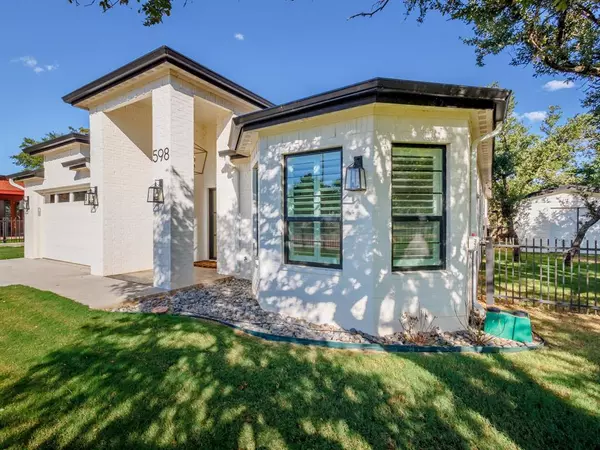4 Beds
3 Baths
2,512 SqFt
4 Beds
3 Baths
2,512 SqFt
Key Details
Property Type Single Family Home
Sub Type Single Family Residence
Listing Status Active
Purchase Type For Sale
Square Footage 2,512 sqft
Price per Sqft $646
Subdivision Oak Point Ph Three
MLS Listing ID 20707289
Style Contemporary/Modern
Bedrooms 4
Full Baths 3
HOA Fees $525/ann
HOA Y/N Mandatory
Year Built 2022
Annual Tax Amount $10,588
Lot Size 1.340 Acres
Acres 1.34
Property Description
Location
State TX
County Brown
Direction From the main entrance of Oak Point, stay on the main road and take the 2nd street to the left. Turn right at the dead end and follow to the address on the left.
Rooms
Dining Room 1
Interior
Interior Features Built-in Features, Cable TV Available, Decorative Lighting, Double Vanity, Eat-in Kitchen, Flat Screen Wiring, Granite Counters, High Speed Internet Available, Kitchen Island, Open Floorplan, Pantry, Walk-In Closet(s)
Heating Central
Cooling Ceiling Fan(s), Central Air, Wall Unit(s)
Flooring Carpet, Tile
Fireplaces Number 2
Fireplaces Type Family Room, Gas Logs, Outside, Propane
Appliance Disposal, Electric Oven, Electric Water Heater, Gas Cooktop, Gas Oven, Microwave, Double Oven, Refrigerator, Vented Exhaust Fan, Water Purifier
Heat Source Central
Laundry Full Size W/D Area
Exterior
Exterior Feature Attached Grill, Boat Slip, Covered Patio/Porch, Dock, Garden(s), Gas Grill, Outdoor Grill, Outdoor Kitchen
Garage Spaces 4.0
Carport Spaces 4
Fence Gate, Metal
Utilities Available Aerobic Septic, Co-op Electric, Community Mailbox, Electricity Connected, Outside City Limits, Private Road, Propane, Rural Water District
Waterfront Description Lake Front,Lake Front – Main Body
Roof Type Shingle
Total Parking Spaces 8
Garage Yes
Building
Lot Description Cul-De-Sac, Landscaped, Many Trees, Rugged, Water/Lake View, Waterfront
Story One
Foundation Slab
Level or Stories One
Structure Type Stucco
Schools
Elementary Schools May
Middle Schools May
High Schools May
School District May Isd
Others
Restrictions Building,Development,Other
Ownership ML Hall Family Investments, LLC
Acceptable Financing 1031 Exchange, Cash, Conventional, FHA, FHA-203K, USDA Loan, VA Loan
Listing Terms 1031 Exchange, Cash, Conventional, FHA, FHA-203K, USDA Loan, VA Loan
Special Listing Condition Aerial Photo

"My job is to find and attract mastery-based agents to the office, protect the culture, and make sure everyone is happy! "
ryantherealtorcornist@gmail.com
608 E Hickory St # 128, Denton, TX, 76205, United States







