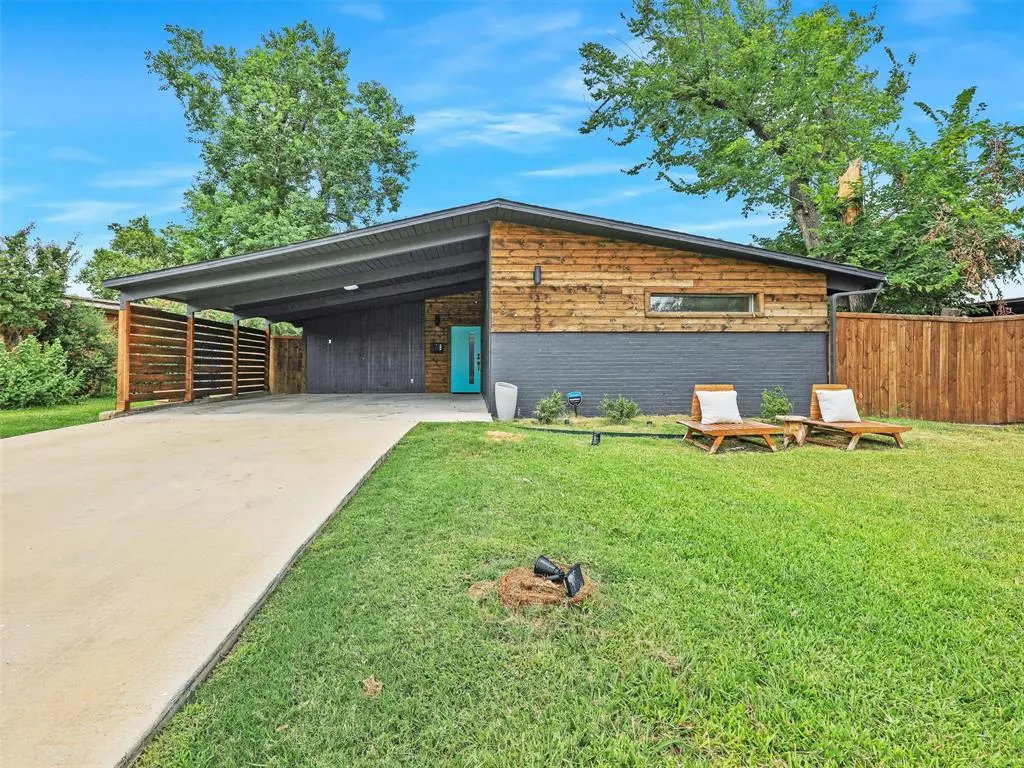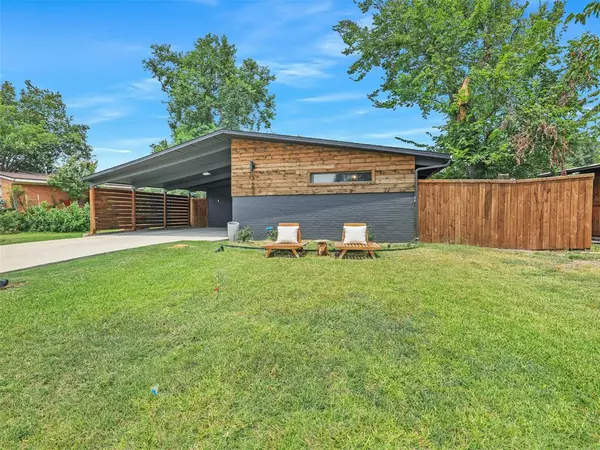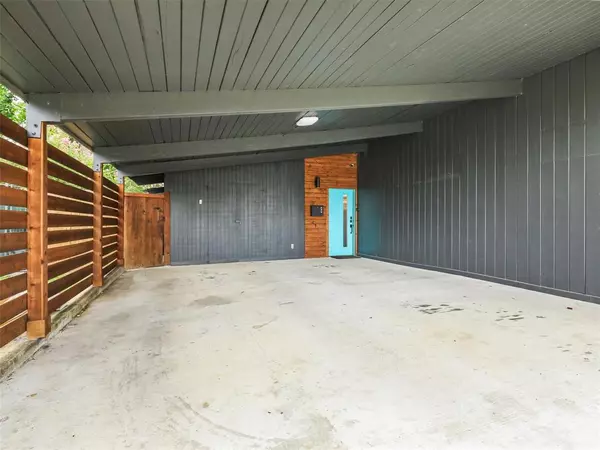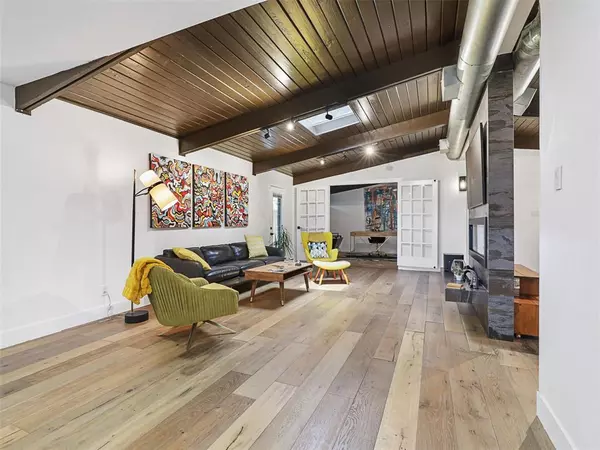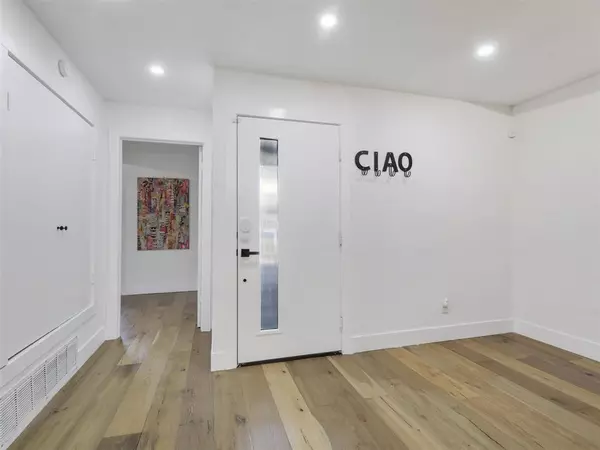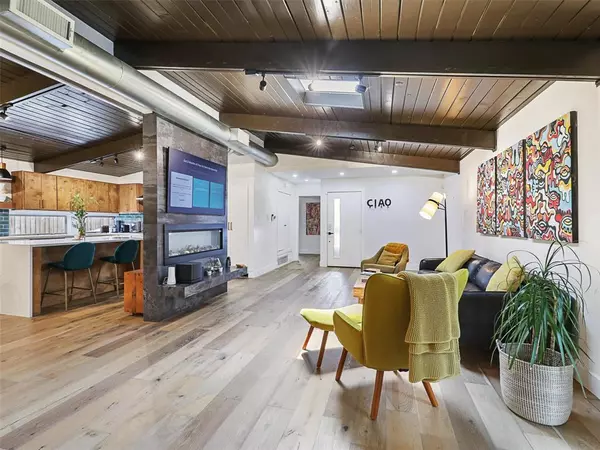3 Beds
3 Baths
1,751 SqFt
3 Beds
3 Baths
1,751 SqFt
OPEN HOUSE
Sun Jan 19, 1:00pm - 4:00pm
Sun Jan 26, 1:00pm - 4:00pm
Key Details
Property Type Single Family Home
Sub Type Single Family Residence
Listing Status Active
Purchase Type For Sale
Square Footage 1,751 sqft
Price per Sqft $334
Subdivision Brownwood Park Add
MLS Listing ID 20680974
Bedrooms 3
Full Baths 2
Half Baths 1
HOA Y/N None
Year Built 1953
Annual Tax Amount $8,483
Lot Size 7,797 Sqft
Acres 0.179
Property Description
The outdoor space is equally impressive, designed for relaxation and entertainment. Unwind in the hot tub, or enjoy the custom beach area, perfect for soaking up the Texas sun. Every detail of this home has been thoughtfully considered and meticulously executed, offering a harmonious blend of style and comfort.
Location
State TX
County Dallas
Direction From 35-E exit Walnut Hill Ln, turn right on Glerio Ln, arrive to 3609 Seguin Dr, property is on the left.
Rooms
Dining Room 1
Interior
Interior Features Decorative Lighting, High Speed Internet Available, Kitchen Island, Natural Woodwork, Open Floorplan, Paneling, Vaulted Ceiling(s), Walk-In Closet(s)
Heating Central
Cooling Central Air
Flooring Wood
Fireplaces Number 1
Fireplaces Type Electric
Appliance Dishwasher
Heat Source Central
Exterior
Exterior Feature Other
Carport Spaces 2
Fence Fenced
Pool Separate Spa/Hot Tub
Utilities Available City Sewer, City Water
Roof Type Shingle
Total Parking Spaces 2
Garage No
Building
Story One
Foundation Slab
Level or Stories One
Schools
Elementary Schools Withers
Middle Schools Walker
High Schools White
School District Dallas Isd
Others
Ownership Pedro Salmerom
Acceptable Financing Cash, Conventional, FHA, VA Loan
Listing Terms Cash, Conventional, FHA, VA Loan

"My job is to find and attract mastery-based agents to the office, protect the culture, and make sure everyone is happy! "
ryantherealtorcornist@gmail.com
608 E Hickory St # 128, Denton, TX, 76205, United States


