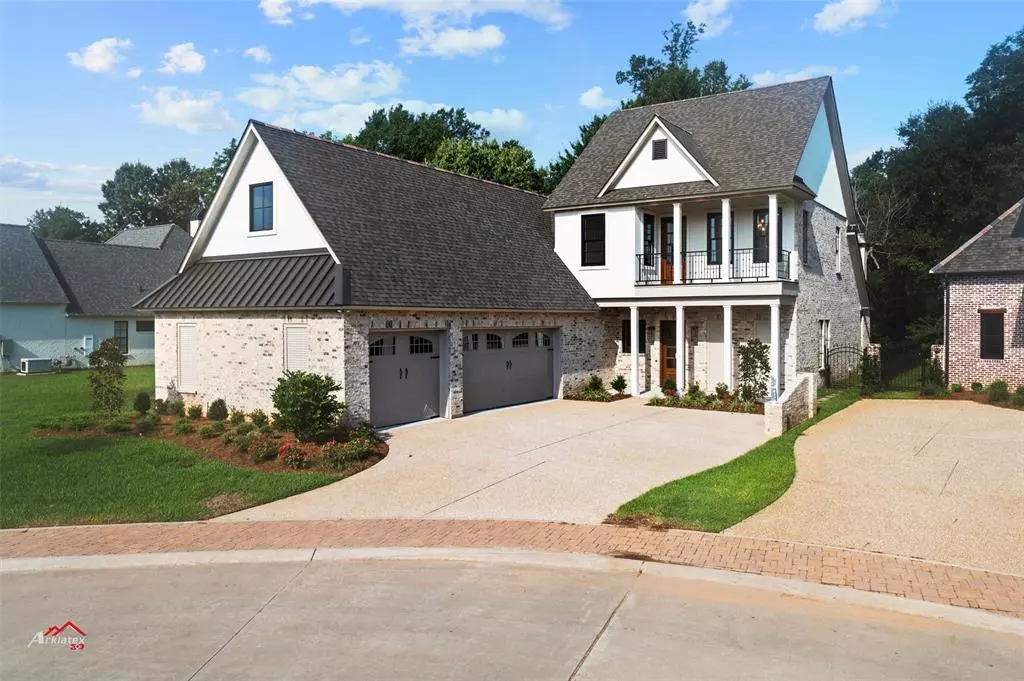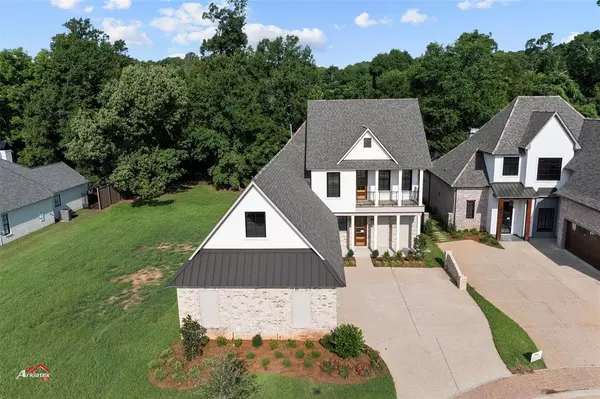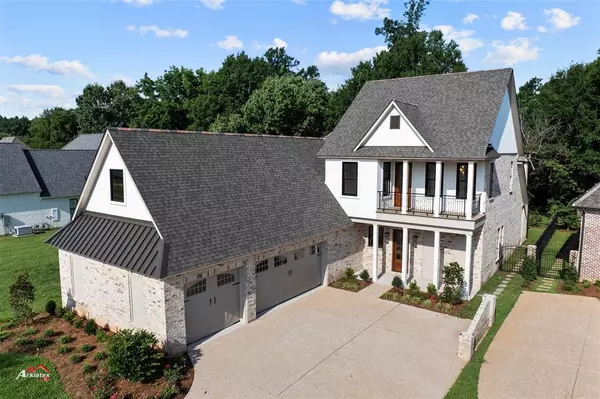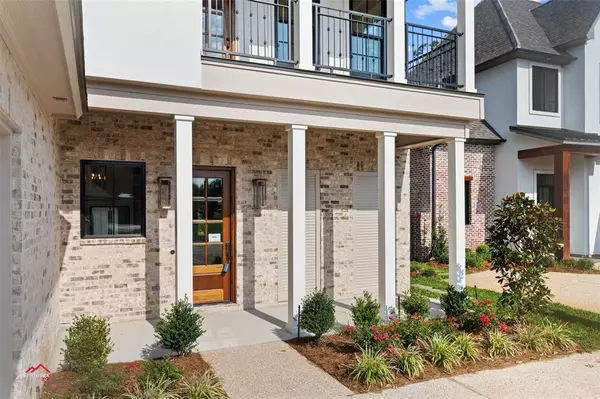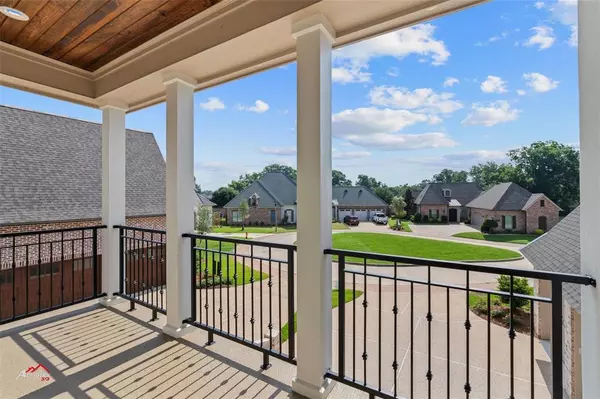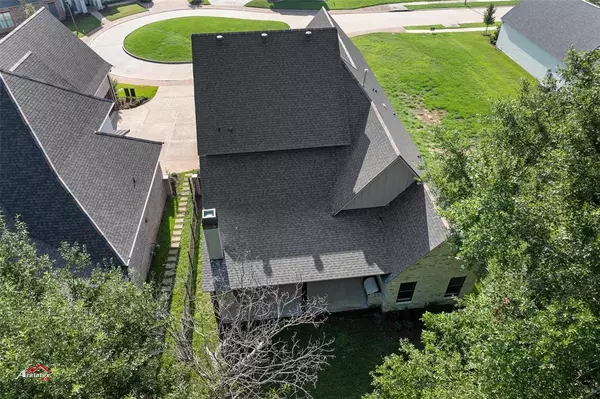4 Beds
4 Baths
3,090 SqFt
4 Beds
4 Baths
3,090 SqFt
Key Details
Property Type Single Family Home
Sub Type Single Family Residence
Listing Status Active
Purchase Type For Sale
Square Footage 3,090 sqft
Price per Sqft $268
Subdivision Esplanade
MLS Listing ID 20684658
Bedrooms 4
Full Baths 3
Half Baths 1
HOA Fees $620/ann
HOA Y/N Mandatory
Year Built 2024
Lot Size 8,232 Sqft
Acres 0.189
Property Description
Furthermore, the property offers an upstairs loft-game room complete with a convenient kitchenette. Outdoor enthusiasts will appreciate the enchanting back patio, complete with a charming fireplace and a fully-equipped outdoor kitchen. To truly appreciate the allure of this home, a personal visit is highly recommended.
Location
State LA
County Caddo
Direction GPS
Rooms
Dining Room 1
Interior
Interior Features Cathedral Ceiling(s), Decorative Lighting, Double Vanity, Eat-in Kitchen, Granite Counters, Kitchen Island, Open Floorplan, Pantry, Vaulted Ceiling(s), Walk-In Closet(s)
Heating Central
Cooling Central Air
Flooring Tile, Wood
Fireplaces Number 2
Fireplaces Type Living Room, Outside
Appliance Dishwasher, Disposal, Gas Range, Microwave
Heat Source Central
Exterior
Exterior Feature Balcony, Covered Patio/Porch, Outdoor Kitchen
Garage Spaces 3.0
Utilities Available City Sewer, City Water, Concrete, Curbs, Electricity Connected, Individual Gas Meter, Individual Water Meter
Roof Type Asphalt,Shingle
Total Parking Spaces 3
Garage Yes
Building
Story Two
Foundation Slab
Level or Stories Two
Structure Type Brick
Schools
Elementary Schools Caddo Isd Schools
Middle Schools Caddo Isd Schools
High Schools Caddo Isd Schools
School District Caddo Psb
Others
Ownership Owner

"My job is to find and attract mastery-based agents to the office, protect the culture, and make sure everyone is happy! "
ryantherealtorcornist@gmail.com
608 E Hickory St # 128, Denton, TX, 76205, United States


