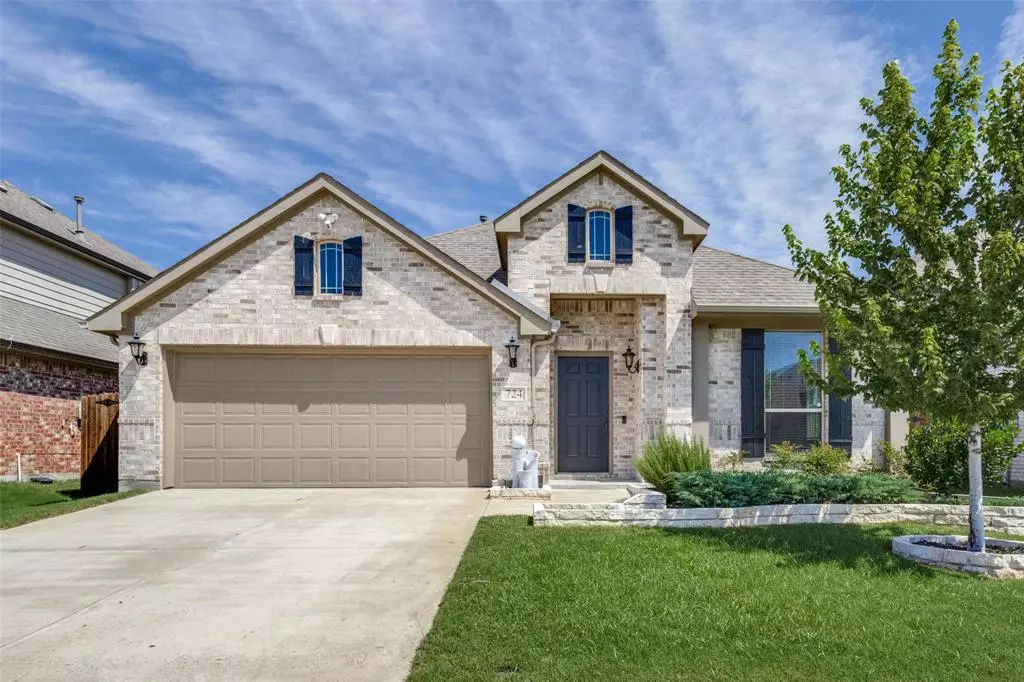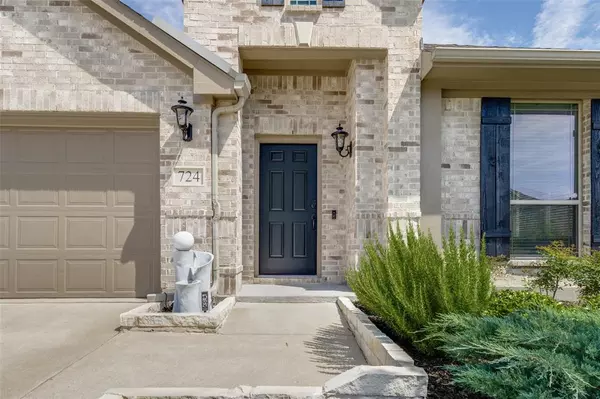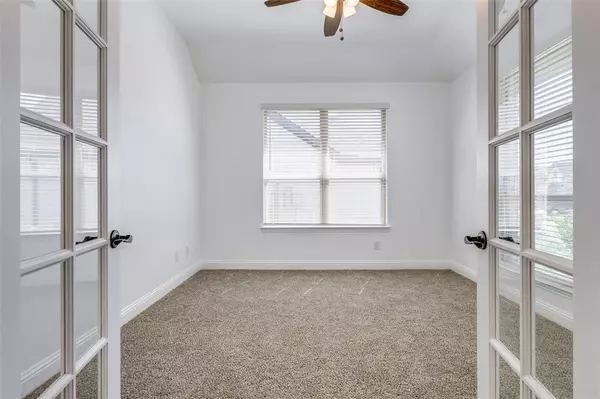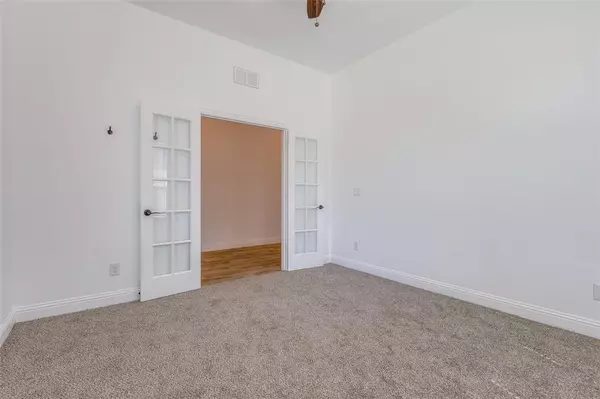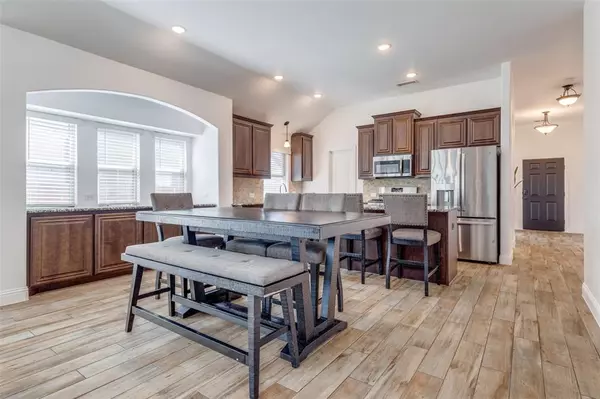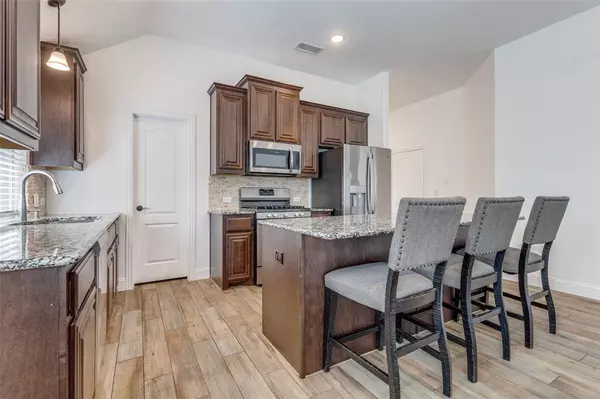4 Beds
2 Baths
2,042 SqFt
4 Beds
2 Baths
2,042 SqFt
Key Details
Property Type Single Family Home
Sub Type Single Family Residence
Listing Status Active
Purchase Type For Sale
Square Footage 2,042 sqft
Price per Sqft $186
Subdivision West Crossing Ph 6
MLS Listing ID 20678923
Bedrooms 4
Full Baths 2
HOA Fees $598/ann
HOA Y/N Mandatory
Year Built 2020
Lot Size 6,011 Sqft
Acres 0.138
Lot Dimensions 6011 sq ft
Property Description
DON'T MISS OUT! WEST CROSSING COMMUNITY AND ALL THE AMENITIES! CHARMING one-story home, 4 bedroom, 1 Studio, 2 bathroom.
Open concept with beautiful luxury vinyl plank flooring throughout living areas. Amazing Kitchen with large island, Granite countertops, decorative stone backsplash, stainless steel microwave and cooktop, walk-in pantry, and a spacious dining area. Large Family Room with wall of windows & views of backyard. Primary retreat is large enough for a sitting area, ensuite bathroom offering vanity with dual sinks, oversized shower, shower tub & nice walk-in closet. This house features a patio and backyard that is a great place for entertaining cookouts. Community AMENITIES: Everything you could want: a pool, clubhouse with lounge and gym area, playground, dog park, skateboarding park, pickleball court, basketball court, walking trails & so much more!
Location
State TX
County Collin
Community Club House, Community Pool, Fitness Center, Jogging Path/Bike Path, Park, Playground, Pool
Direction From 75 take exit 48 A from US-75 N; take W white St and West Crossing Blvd to 724 Lyndhurst Dr Anna, TX 75409.
Rooms
Dining Room 1
Interior
Interior Features Cable TV Available, Decorative Lighting, Granite Counters, High Speed Internet Available, Kitchen Island, Pantry, Walk-In Closet(s)
Heating Central, Electric
Cooling Ceiling Fan(s), Central Air, Electric
Flooring Carpet, Ceramic Tile
Appliance Dishwasher, Disposal, Electric Water Heater, Gas Cooktop, Gas Oven, Gas Water Heater, Microwave
Heat Source Central, Electric
Laundry Electric Dryer Hookup, Utility Room, Washer Hookup
Exterior
Garage Spaces 2.0
Fence Fenced, Wood
Community Features Club House, Community Pool, Fitness Center, Jogging Path/Bike Path, Park, Playground, Pool
Utilities Available City Sewer, City Water, Concrete, Curbs, Electricity Connected
Roof Type Composition
Total Parking Spaces 2
Garage Yes
Building
Story One
Foundation Slab
Level or Stories One
Structure Type Brick,Rock/Stone
Schools
Elementary Schools Joe K Bryant
Middle Schools Slayter Creek
High Schools Anna
School District Anna Isd
Others
Ownership Of Record
Acceptable Financing Cash, Conventional, FHA
Listing Terms Cash, Conventional, FHA

"My job is to find and attract mastery-based agents to the office, protect the culture, and make sure everyone is happy! "
ryantherealtorcornist@gmail.com
608 E Hickory St # 128, Denton, TX, 76205, United States


