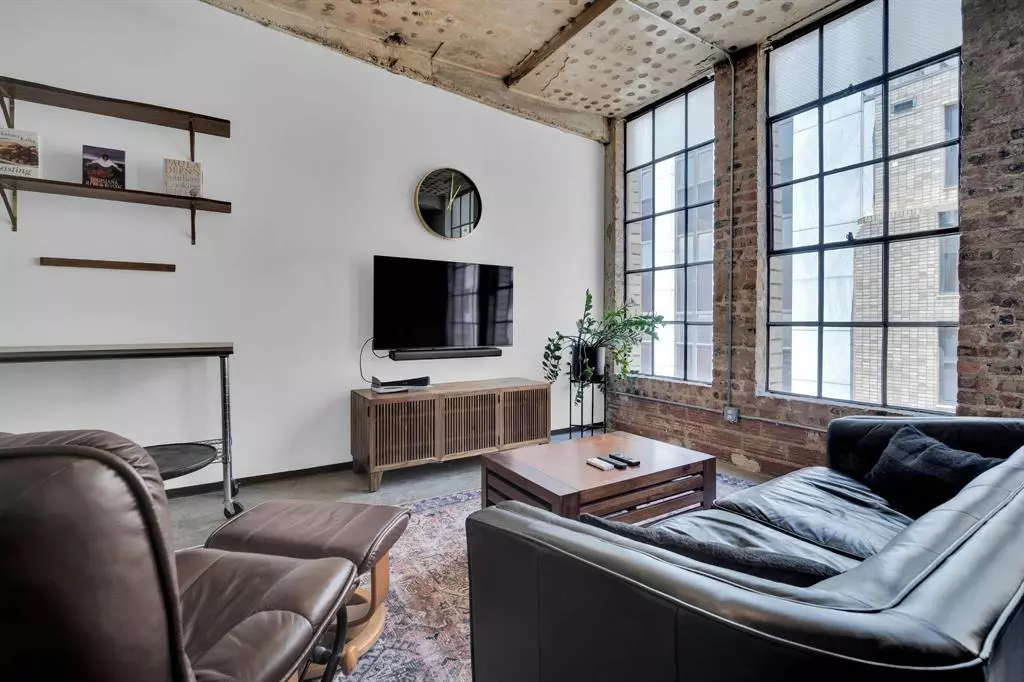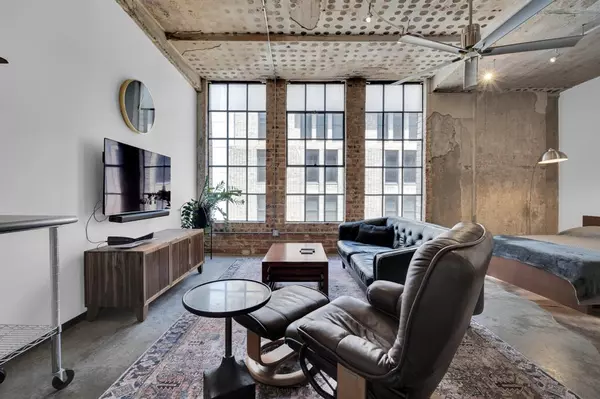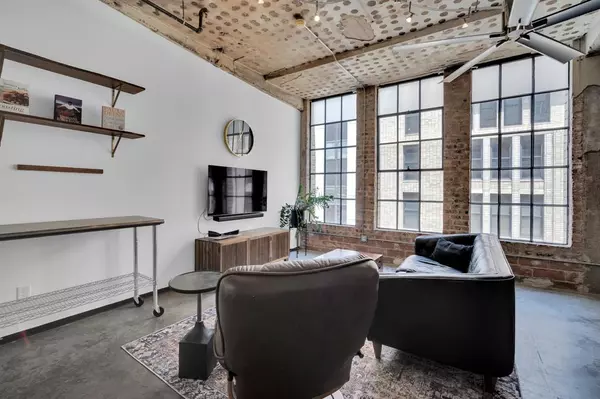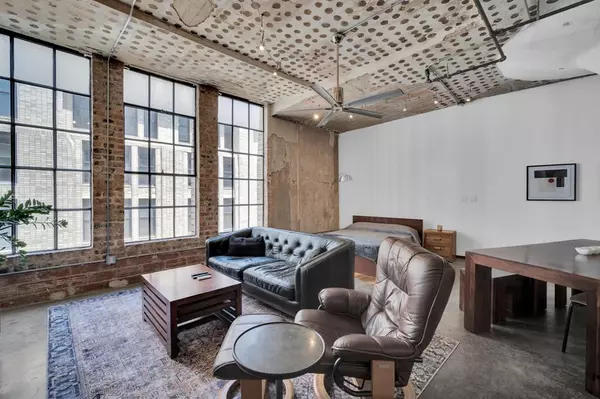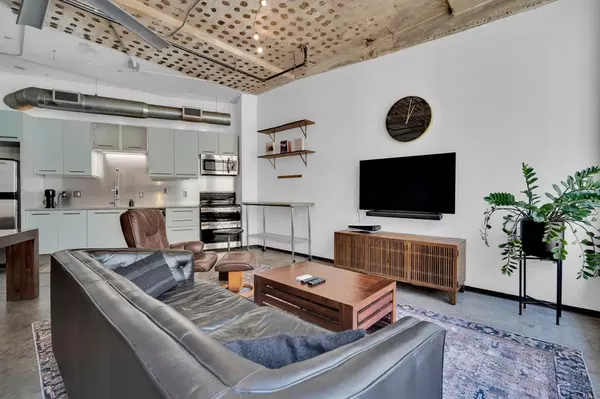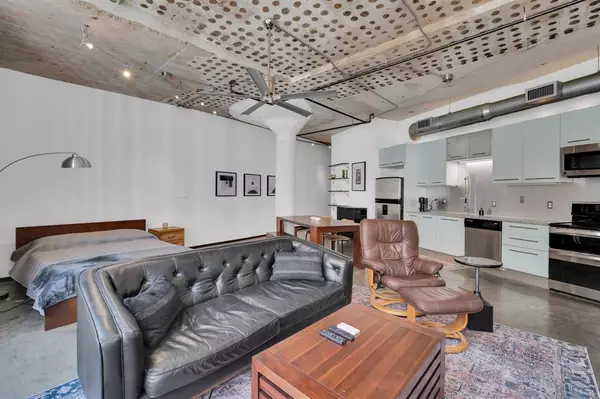1 Bed
1 Bath
831 SqFt
1 Bed
1 Bath
831 SqFt
Key Details
Property Type Single Family Home
Sub Type Single Family Residence
Listing Status Active
Purchase Type For Sale
Square Footage 831 sqft
Price per Sqft $315
Subdivision Soco Urban Loft Condo
MLS Listing ID 20677340
Bedrooms 1
Full Baths 1
HOA Fees $510/mo
HOA Y/N Mandatory
Year Built 1925
Annual Tax Amount $4,121
Lot Size 0.984 Acres
Acres 0.984
Property Description
Location
State TX
County Dallas
Community Common Elevator, Community Pool, Community Sprinkler, Electric Car Charging Station, Fitness Center, Gated, Guarded Entrance, Laundry, Pool
Direction see gps
Rooms
Dining Room 1
Interior
Interior Features Cable TV Available, Decorative Lighting, Eat-in Kitchen, Elevator, High Speed Internet Available, Loft, Open Floorplan
Heating Central, Electric
Cooling Central Air, Electric
Flooring Concrete
Appliance Disposal, Dryer, Electric Cooktop, Electric Oven, Electric Range, Microwave
Heat Source Central, Electric
Laundry Electric Dryer Hookup, Full Size W/D Area, Washer Hookup
Exterior
Exterior Feature Lighting, Outdoor Grill
Garage Spaces 1.0
Pool Cabana, Gunite, In Ground, Outdoor Pool, Sport
Community Features Common Elevator, Community Pool, Community Sprinkler, Electric Car Charging Station, Fitness Center, Gated, Guarded Entrance, Laundry, Pool
Utilities Available All Weather Road, Asphalt, Cable Available, City Sewer, City Water, Community Mailbox, Concrete, Curbs, Electricity Available, Electricity Connected, Individual Water Meter, Phone Available, Sewer Available, Sidewalk
Roof Type Tar/Gravel
Total Parking Spaces 1
Garage Yes
Private Pool 1
Building
Story One
Level or Stories One
Structure Type Block,Brick,Concrete
Schools
Elementary Schools Milam
Middle Schools Spence
High Schools North Dallas
School District Dallas Isd
Others
Ownership see tax
Acceptable Financing Cash, Conventional
Listing Terms Cash, Conventional

"My job is to find and attract mastery-based agents to the office, protect the culture, and make sure everyone is happy! "
ryantherealtorcornist@gmail.com
608 E Hickory St # 128, Denton, TX, 76205, United States


