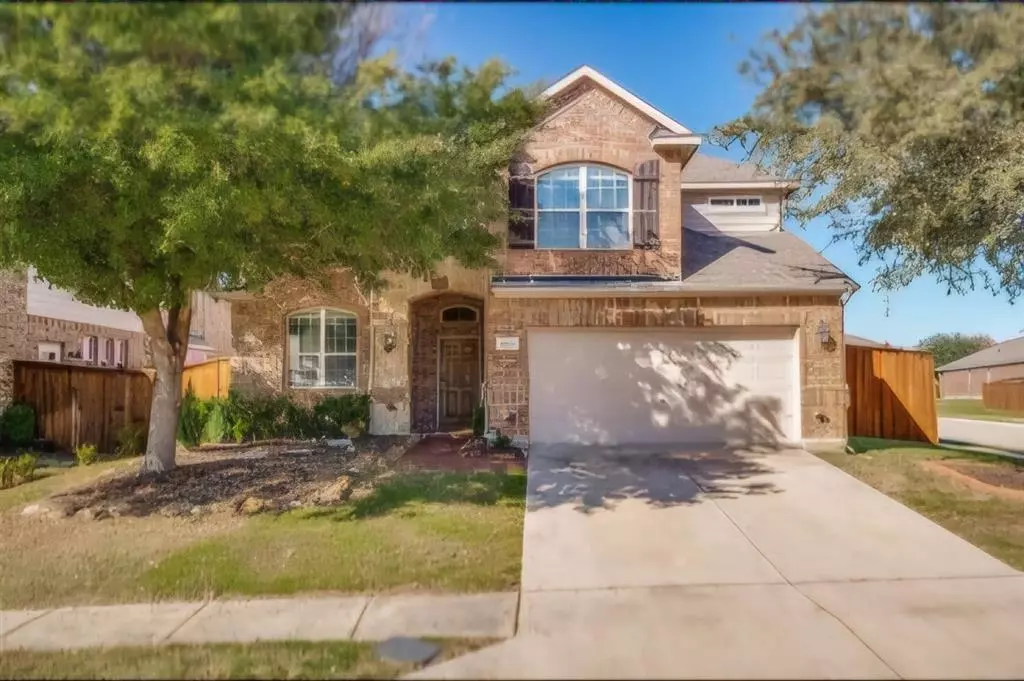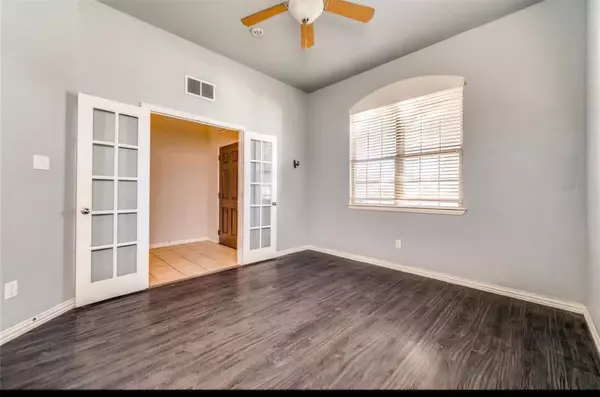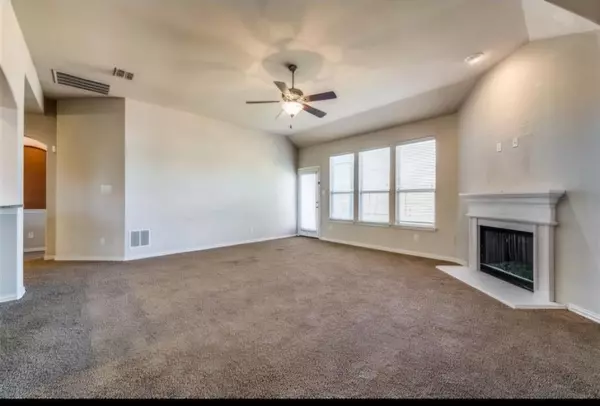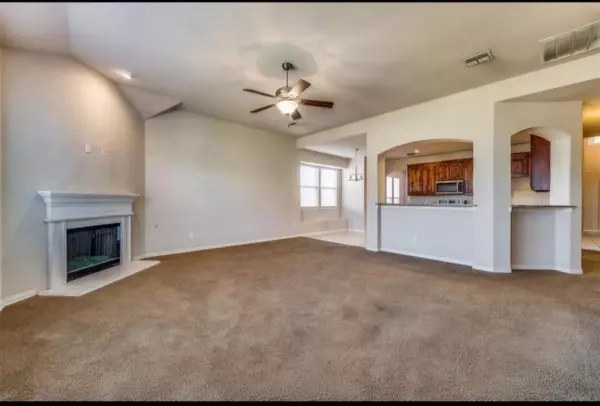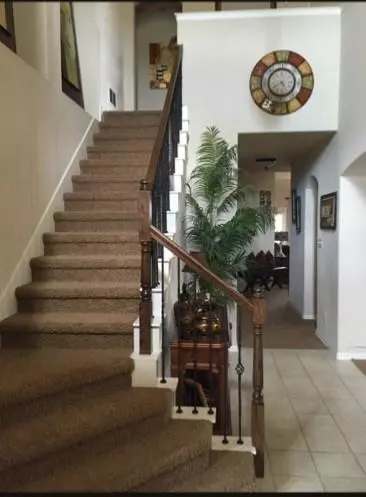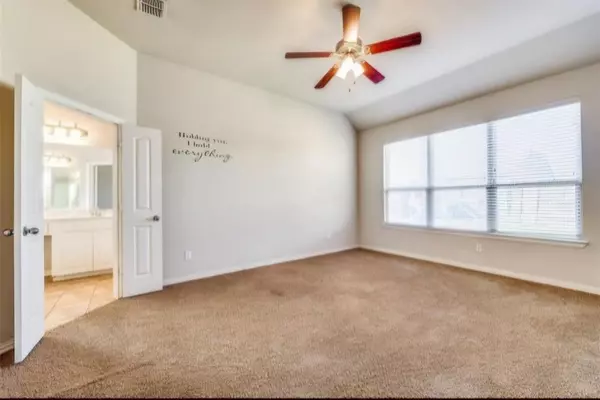4 Beds
4 Baths
3,090 SqFt
4 Beds
4 Baths
3,090 SqFt
Key Details
Property Type Single Family Home
Sub Type Single Family Residence
Listing Status Active
Purchase Type For Sale
Square Footage 3,090 sqft
Price per Sqft $135
Subdivision Paloma Creek Lakeview Ph 1
MLS Listing ID 20642085
Style Prairie,Ranch,Traditional
Bedrooms 4
Full Baths 3
Half Baths 1
HOA Fees $168
HOA Y/N Mandatory
Year Built 2008
Annual Tax Amount $7,852
Lot Size 7,579 Sqft
Acres 0.174
Property Description
As you enter this exquisite property, you'll be captivated by its spacious and open floor plan, designed to accommodate modern living. The living area is bathed in natural light, creating a warm and inviting ambiance that's perfect for both relaxation and entertaining. High ceilings and elegant finishes add a touch of sophistication to the space.
The gourmet kitchen is a highlight of the home, featuring sleek countertops, stainless steel appliances, and ample cabinetry. It's a chef's delight, ready to inspire culinary creations and family gatherings. Adjacent to the kitchen is a cozy dining area, ideal for enjoying meals with loved ones.
The home offers multiple bedrooms, each providing a peaceful retreat with plush carpeting and generous closet space. The master suite is a true sanctuary, complete with a luxurious en-suite bathroom featuring dual vanities, a soaking tub, and a separate shower.
Step outside to discover a beautifully landscaped backyard, perfect for outdoor activities and relaxation. Whether you're hosting a barbecue or simply enjoying a quiet evening under the stars, this outdoor space is sure to impress.
Residents of Paloma Creek South enjoy access to fantastic community amenities, including pools, parks, and walking trails. The location is also convenient to local schools, shopping, and dining options, with nearby businesses such as Kroger Marketplace and the popular Hula Hut restaurant.
Experience the perfect blend of comfort, style, and community at 953 Lake Forest Trail. This home is ready to welcome you to a life of luxury and convenience. Investors welcomed.
Location
State TX
County Denton
Community Club House, Community Pool, Jogging Path/Bike Path, Park, Playground, Sidewalks
Direction From 380, South on Paloma Creek Dr, Right on Lake Grove, Left on Lake Worth Trl, right on Lake Forest Trl.
Rooms
Dining Room 2
Interior
Interior Features Cable TV Available, Eat-in Kitchen, Granite Counters, High Speed Internet Available, Kitchen Island, Open Floorplan, Pantry, Walk-In Closet(s)
Heating Central
Cooling Ceiling Fan(s), Central Air, Electric
Flooring Carpet, Ceramic Tile, Luxury Vinyl Plank
Fireplaces Number 1
Fireplaces Type Decorative, Gas Starter, Living Room, Other
Appliance Dishwasher, Disposal, Electric Range, Microwave
Heat Source Central
Exterior
Exterior Feature Rain Gutters, Private Yard
Garage Spaces 2.0
Fence Privacy
Community Features Club House, Community Pool, Jogging Path/Bike Path, Park, Playground, Sidewalks
Utilities Available Cable Available, City Sewer, City Water, Concrete, Curbs, Electricity Connected
Roof Type Composition
Total Parking Spaces 2
Garage Yes
Building
Lot Description Corner Lot, Lrg. Backyard Grass
Story Two
Foundation Slab
Level or Stories Two
Structure Type Brick
Schools
Elementary Schools Paloma Creek
Middle Schools Navo
High Schools Ray Braswell
School District Denton Isd
Others
Ownership See Tax Records
Acceptable Financing 1031 Exchange, Cash, Conventional
Listing Terms 1031 Exchange, Cash, Conventional

"My job is to find and attract mastery-based agents to the office, protect the culture, and make sure everyone is happy! "
ryantherealtorcornist@gmail.com
608 E Hickory St # 128, Denton, TX, 76205, United States


