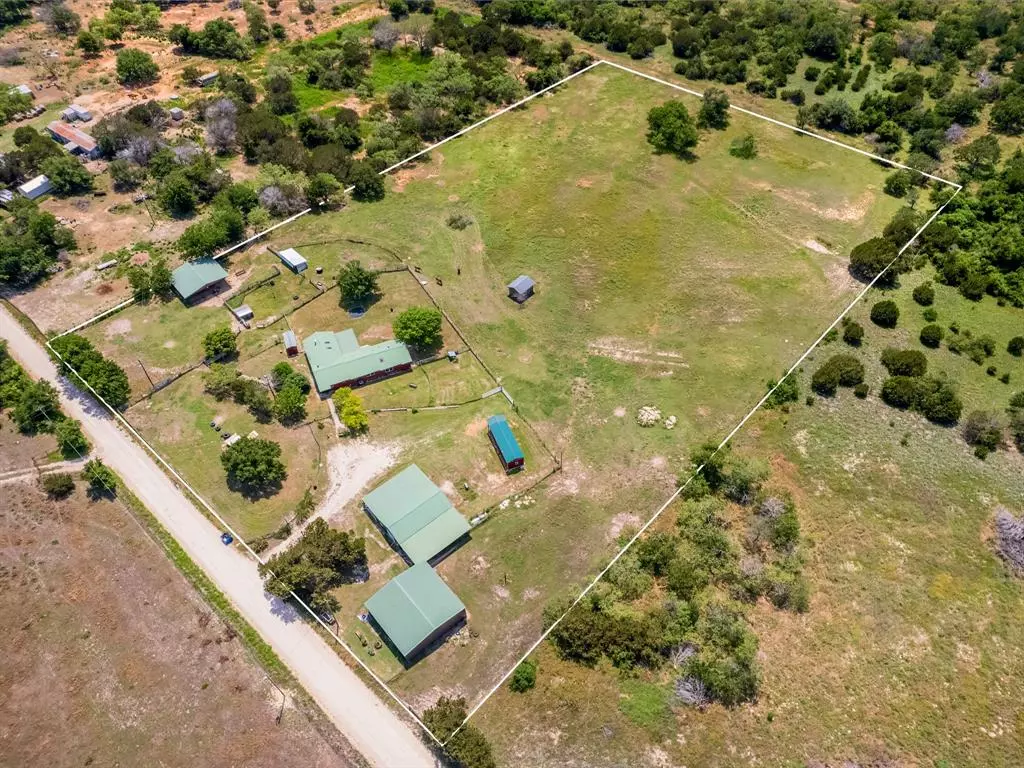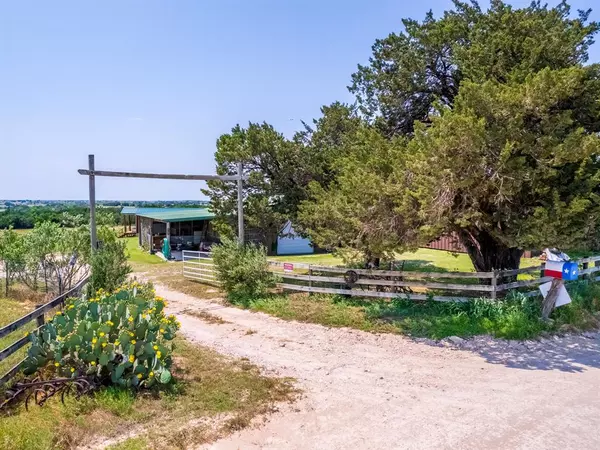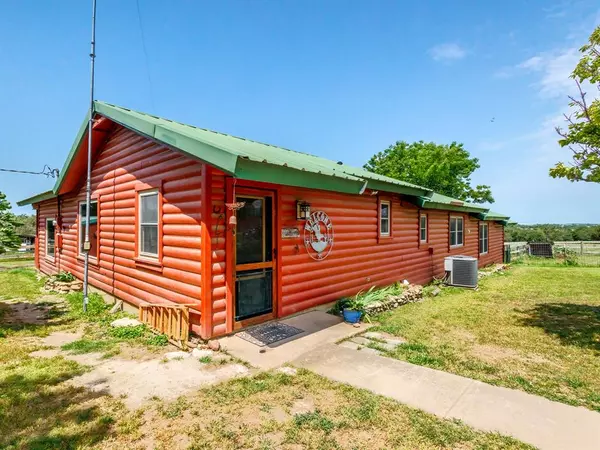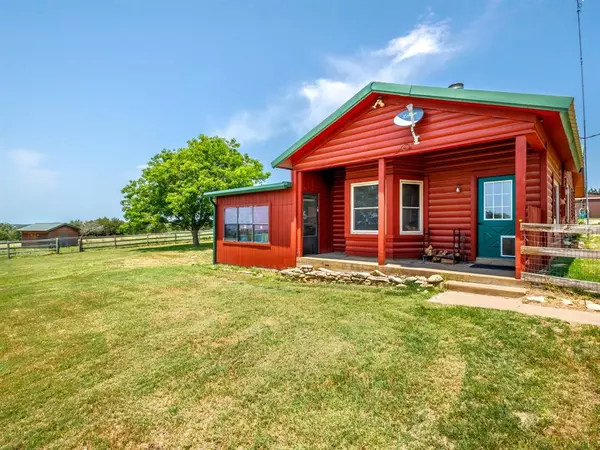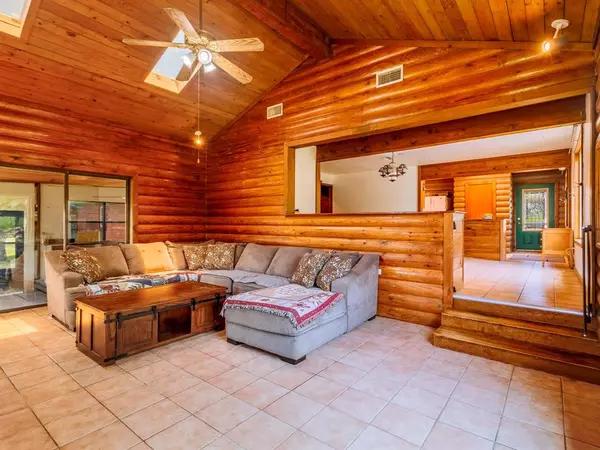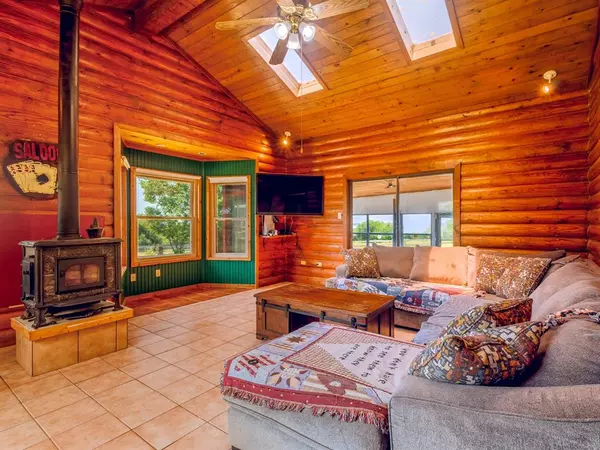3 Beds
2 Baths
2,272 SqFt
3 Beds
2 Baths
2,272 SqFt
Key Details
Property Type Single Family Home
Sub Type Farm/Ranch
Listing Status Active
Purchase Type For Sale
Square Footage 2,272 sqft
Price per Sqft $193
Subdivision East Edward
MLS Listing ID 20635560
Style Other
Bedrooms 3
Full Baths 2
HOA Y/N None
Year Built 1987
Annual Tax Amount $3,565
Lot Size 7.000 Acres
Acres 7.0
Property Description
Location
State TX
County Erath
Direction From S Patrick Street - Hwy 67 through dublin - turn onto County Road 336 and follow straight for approximately 3.1 miles. Home is on the right.
Rooms
Dining Room 1
Interior
Interior Features Cable TV Available, High Speed Internet Available, Natural Woodwork, Open Floorplan, Pantry
Heating Central, Electric
Cooling Central Air, Electric
Flooring Ceramic Tile, Tile
Fireplaces Number 1
Fireplaces Type Living Room, Metal, Wood Burning Stove
Appliance Dishwasher, Dryer, Electric Range, Refrigerator, Washer, Water Softener
Heat Source Central, Electric
Laundry Electric Dryer Hookup, Utility Room, Full Size W/D Area, Washer Hookup
Exterior
Exterior Feature Covered Patio/Porch, Garden(s), Stable/Barn, Storage
Carport Spaces 2
Fence Back Yard, Chain Link, Cross Fenced, Fenced, Front Yard, Full, Gate, Wire, Wood
Utilities Available Dirt, Electricity Connected, Septic, Well, No City Services
Roof Type Metal
Street Surface Asphalt,Dirt
Total Parking Spaces 5
Garage No
Building
Lot Description Acreage, Agricultural, Cleared, Lrg. Backyard Grass, Many Trees, Oak, Pasture, Rolling Slope
Story Multi/Split
Foundation Slab
Level or Stories Multi/Split
Structure Type Siding,Other
Schools
Elementary Schools Dublin
Middle Schools Dublin
High Schools Dublin
School District Dublin Isd
Others
Restrictions Easement(s)
Ownership MARSH HELEN ELIZABETH FRANCIS ET AL
Acceptable Financing Cash, Conventional, FHA, USDA Loan, VA Loan
Listing Terms Cash, Conventional, FHA, USDA Loan, VA Loan
Special Listing Condition Aerial Photo, Survey Available

"My job is to find and attract mastery-based agents to the office, protect the culture, and make sure everyone is happy! "
ryantherealtorcornist@gmail.com
608 E Hickory St # 128, Denton, TX, 76205, United States


