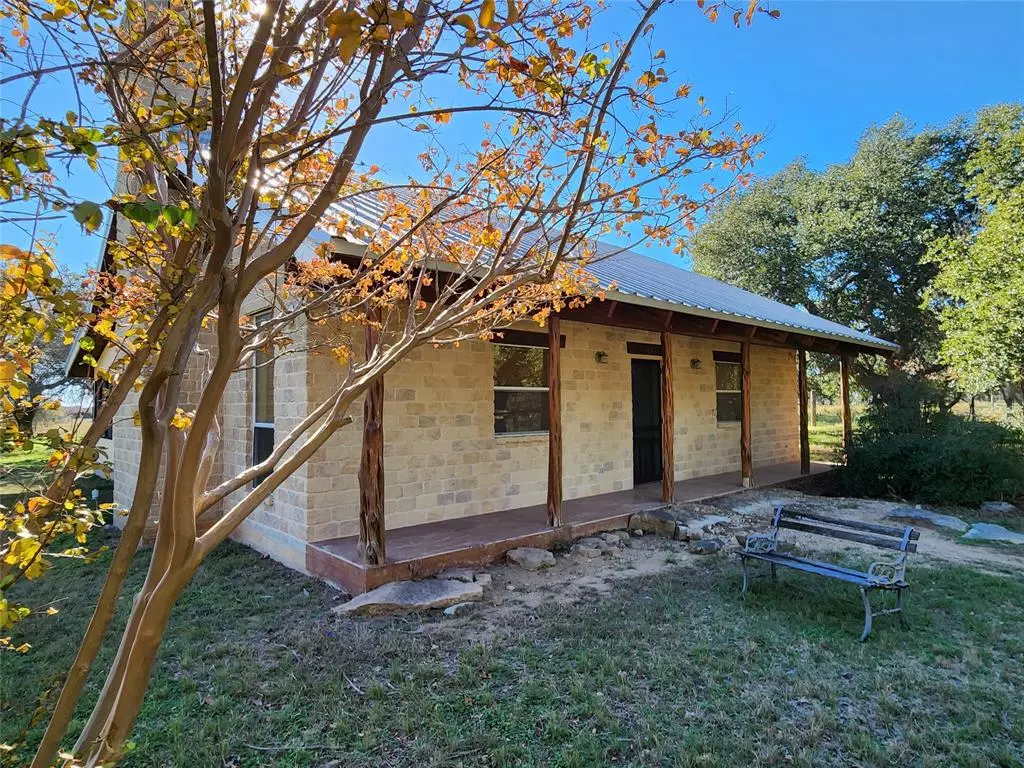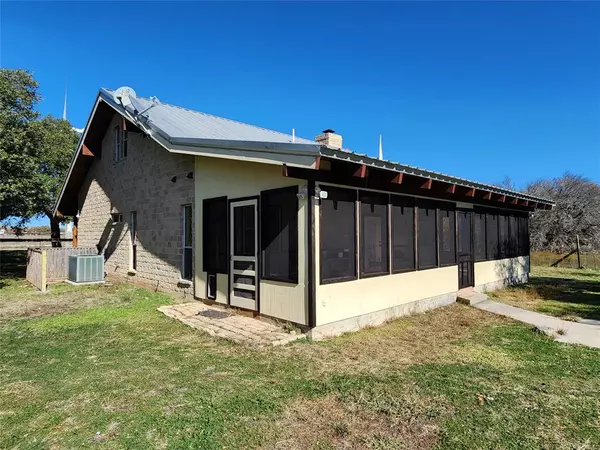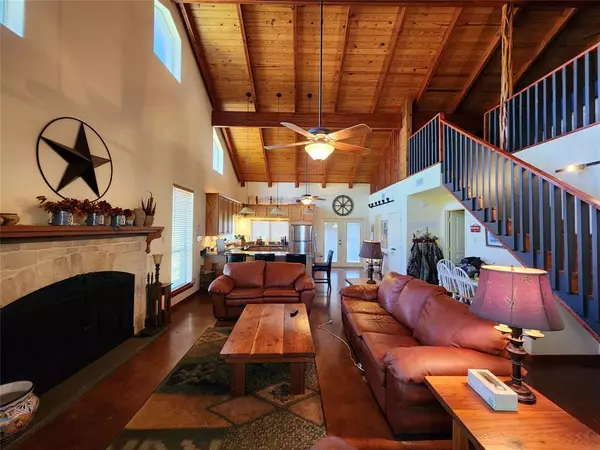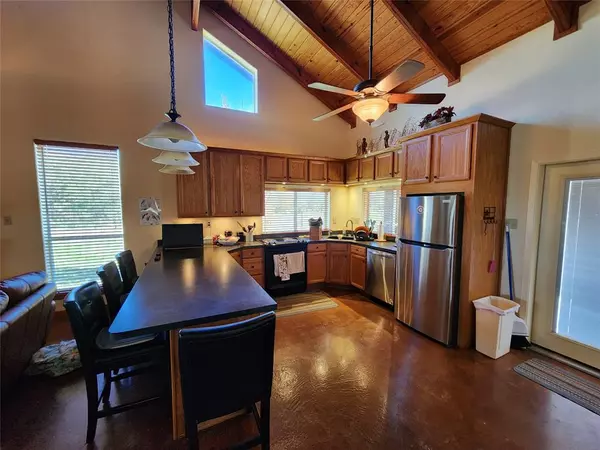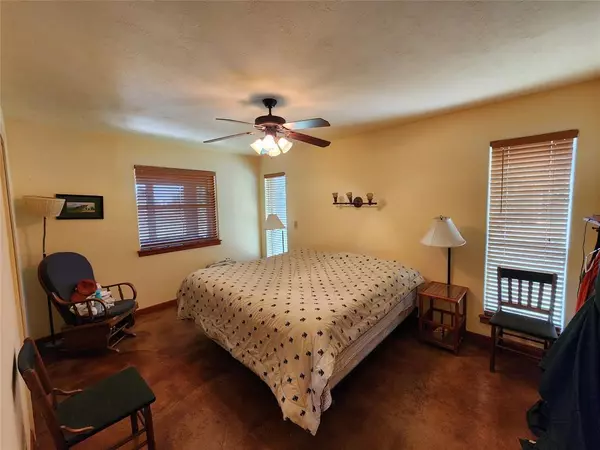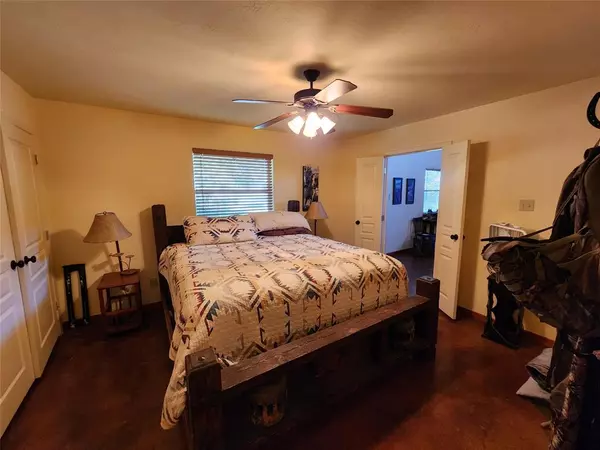2 Beds
2 Baths
2,016 SqFt
2 Beds
2 Baths
2,016 SqFt
Key Details
Property Type Single Family Home
Sub Type Single Family Residence
Listing Status Active
Purchase Type For Sale
Square Footage 2,016 sqft
Price per Sqft $451
MLS Listing ID 20491939
Style Ranch,Split Level
Bedrooms 2
Full Baths 2
HOA Y/N None
Year Built 2008
Annual Tax Amount $85
Lot Size 95.630 Acres
Acres 95.63
Property Description
Improvements include a nice goat shed, cattle pens, a storage shed, and a covered patio. The most important part you would be interested in, if you are wanting to live in the secluded paradise, is a 2bd, 2bth plus lrg loft, 2016sf brick home (per Appraiser) also has a screened in back porch, in which to enjoy the nice cool evenings. The nice living area, and kitchen are an open concept.
Location
State TX
County Comanche
Direction Take FM 590 E from Zephyr, to Mercer's Gap area. Turn left on CR 265. Property approx .5 mile on left
Rooms
Dining Room 1
Interior
Interior Features Cable TV Available, Eat-in Kitchen, Flat Screen Wiring, High Speed Internet Available, Loft, Natural Woodwork, Open Floorplan, Vaulted Ceiling(s), Walk-In Closet(s)
Heating Central, Electric, Fireplace(s)
Cooling Ceiling Fan(s), Central Air, Electric
Flooring Concrete
Fireplaces Number 1
Fireplaces Type Brick, Living Room, Wood Burning
Equipment Satellite Dish
Appliance Dishwasher, Dryer, Electric Range, Electric Water Heater, Ice Maker, Microwave, Refrigerator, Tankless Water Heater, Washer
Heat Source Central, Electric, Fireplace(s)
Laundry Electric Dryer Hookup, In Hall, Washer Hookup, On Site
Exterior
Exterior Feature Covered Patio/Porch, Storage
Fence Barbed Wire
Utilities Available Cable Available, Co-op Electric, Electricity Connected, Gravel/Rock, Outside City Limits, Overhead Utilities, Phone Available, Septic, Well, No City Services
Roof Type Metal
Street Surface Gravel
Garage No
Building
Lot Description Acreage, Brush, Cleared, Many Trees, Cedar, Mesquite, Oak, Rolling Slope, Tank/ Pond
Story Two
Foundation Slab
Level or Stories Two
Structure Type Brick
Schools
Elementary Schools Comanche
High Schools Comanche
School District Comanche Isd
Others
Restrictions No Known Restriction(s)
Ownership Carle Est
Acceptable Financing Cash, Conventional, Federal Land Bank
Listing Terms Cash, Conventional, Federal Land Bank
Special Listing Condition Aerial Photo

"My job is to find and attract mastery-based agents to the office, protect the culture, and make sure everyone is happy! "
ryantherealtorcornist@gmail.com
608 E Hickory St # 128, Denton, TX, 76205, United States


